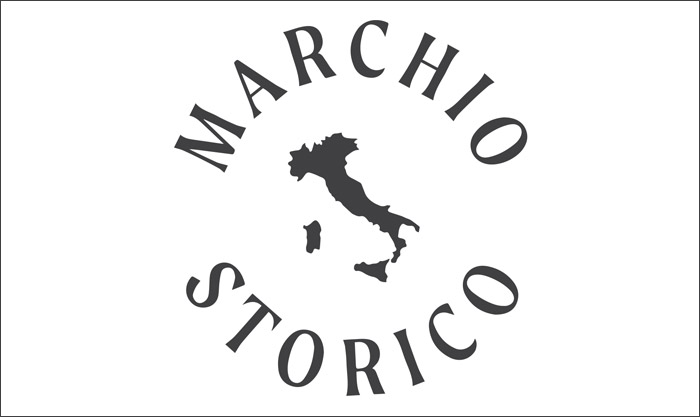- KOLLEKTIONEN
- Firma Wir sind stolz darauf, in das Sonderregister für historische Marken von nationalem Interesse aufgenommen worden zu sein. Discover more

- Magazine

The diagram suggests a possible arrangement of various elements: there are columns next to each other containing the refigerator and the oven (with ample space dedicated to storage); immediately next to these is the sink, practical pull-out baskets and then finally come the cooking range and the ventilation hood.
Between the sink and the cooking range are tops, useful for food preparation, and some drawers and cabinets which can be used to store food and accessories.

A kitchen arranged around a corner provides continuity and permits the distribution of its functions in a very rational manner.
The spaces between one functional area and another expand, allowing the inclusion of more storage and conservation modules.
The corner can be dedicated to diifferent functions, such as the cooking area.
The refrigerator is found at the left end of the composition; the sink in the center; and the preparation counter top has a priveleged role, amply extending the right end into a "horseshoe" shape.