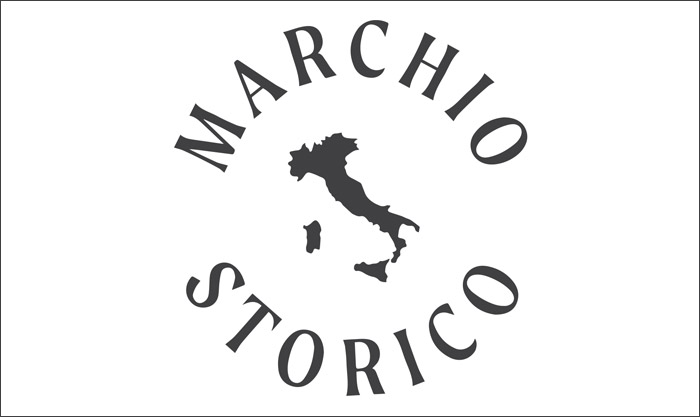- KOLLEKTIONEN
- Firma Wir sind stolz darauf, in das Sonderregister für historische Marken von nationalem Interesse aufgenommen worden zu sein. Discover more

- Magazine
Designing your kitchen properly is vital for creating a welcoming and practical setting. Focusing on ergonomics and functionality so that you can move around in the utmost comfort and safety, thus simplifying all your tasks and best organising the operational areas.
Depending on how your kitchen is configured, all the elements can be arranged according to these principles. Let’s see how.
The composition arranged along a single wall is quite a common furnishing solution. In this type of kitchen it is advisable for the hob and washing area to be close together in the middle, and to arrange the food storage areas to either side. As regards the appliances, it is more practical to place the dishwasher near the sink, while the oven and/or microwave oven, depending on the available space, can be fitted in a tall unit or a mid-tall unit, to avoid having to bend down.

When given the opportunity to optimise space, by placing the units along two or three adjoining walls, we can rely on geometry to create what is commonly referred to as the operational triangle. In the case of a corner kitchen, placed along two sides or with a peninsula, the ends should correspond to the hob, washing area and refrigerator. What are the benefits? Smoother and more efficient movements, so you can move around with the utmost freedom, and have everything within easy reach.

A kitchen with an island is an alternative to the linear kitchen and allows you to create separate operational areas, still arranged in a triangle. This solution offers more storage and work space, to move around more swiftly if there are two of you cooking and to spend time with guests while you toil away at the stove. Moreover, it offers superior styling appeal: it enhances the value of the setting, which looks both sophisticated and professional.

A kitchen arranged along three walls is perfect for wide spaces that offer plenty of room. This type of composition exploits the corners and creates several solutions for storage space, placing everything within easy reach in a space of just a few metres. The furnishings in a U-shaped kitchen can be fitted along the kitchen walls or more original solutions can be created, such as a peninsula linked to the linear kitchen by a snack top which can also be used as a worktop.
