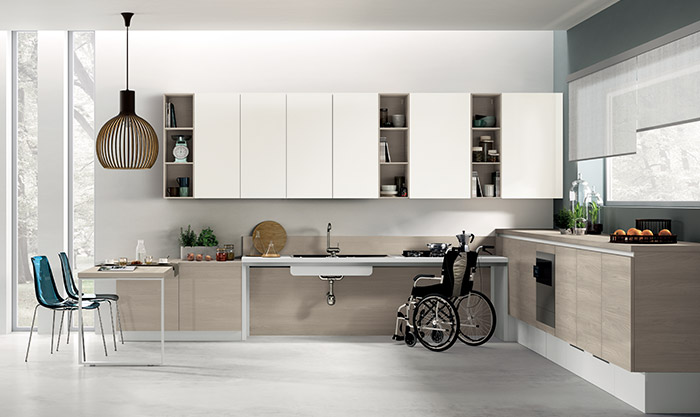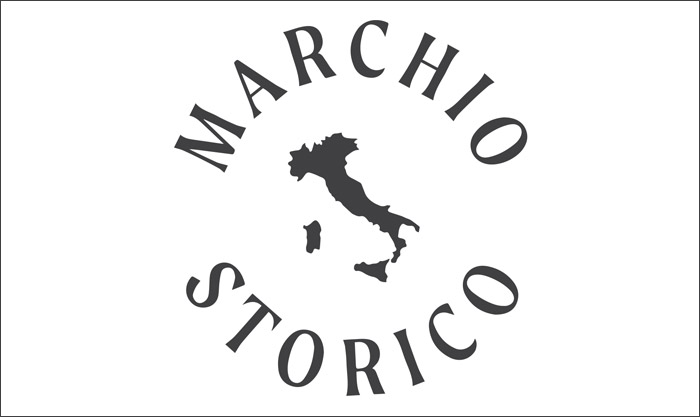A kitchen that’s beautiful by day
Wall units and open-fronted compartments to create the perfect merger between the living room and the kitchen in a single setting.
When you opt for a visible kitchen planned to provide a single place that opens onto the living room, an effective solution is to dedicate all the preparation and cooking tasks to an island or peninsula, allowing the utmost freedom and sociability. Including open-fronted elements in this type of composition mitigates the functional identity of the kitchen and reinforces the dialogue with the living room, thus making both rooms perfectly communicating.








