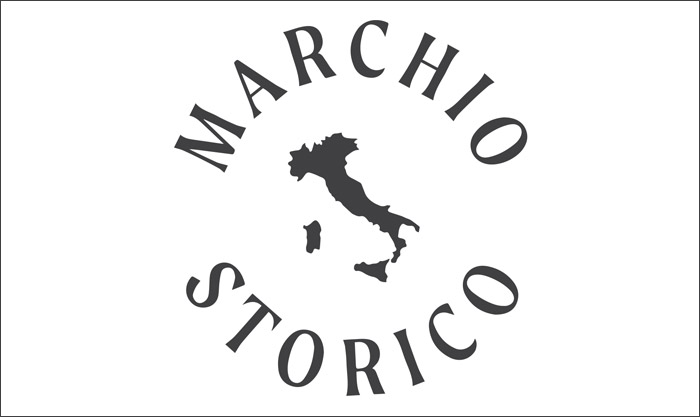- Collections
- Company We are proud to announce that our Brand has been added to the Special Register of Historic Brands of National Interest. Discover more

- Location
- Magazine
The kitchen is the venue for everyday life, for sociability, and for living. A plural and modular place, whose every detail can be customised.
So, where do you start when you want to create a kitchen? From the following four fundamental pillars.
The area set up with a refrigerator and food storage units, a veritable pantry to preserve all the ingredients and prepare tasty dishes.
The worktop, together with the wall units, drawers and storage elements to tidy away all the tools of the trade, is ideal for creating a genuine chef’s workshop.
After cutting, chopping and preparing all your ingredients, having the sink next to the worktop allows you to wash everything with the utmost efficiency.
When it’s time to cook, your hob, oven and hood and the appliances placed at the end of the kitchen are all the necessary tools to serve the “art” of gastronomy!

The advantages of a modular kitchen
The design of a kitchen is based on precisely these functions. Modular kitchen models can be used to furnish any setting, including the most confined spaces, using convenient and rational solutions made to measure according to individual requirements, and which can even be amended in time: you can start with a simple yet striking version that can subsequently be extended and modified at a later date.
All possible configurations
The extreme adaptability of a modular kitchen means it can be arranged with maximum efficiency in space, being able to draw on a wide range of materials, furnishings and configurations. Let’s have a look at all the possible solutions, taking into account the dimensions too.
The one-wall kitchen is the ideal solution when the setting is a narrow one.
Arranging all the functions along a single wall and then developing upwards allows you to have the room to move around in the remainder of the kitchen.
When there is more available space, the kitchen with an island is a modern and comfortable solution: a linear kitchen embellished by an additional workstation, which can also house a hob or a sink.
To make sure your kitchen plays host to both practicality and elegance.
When the kitchen is quite wide, but not very long, a galley layout is advisable: in this case, organising it according to two parallel lines gives you all the freedom you need to move around in the middle of the setting, with two separate operating areas: an area for preparing and one for cooking, both of which practical and generously sized.
To turn the kitchen, even a small one, into a big enough room to fit a table, you could opt for a corner kitchen.
In this case, pick out the two walls opposite the living room to design a kitchen where there will be no shortage of space for cooking and for having everything within easy reach at all times. If instead the room is spacious, the horseshoe (or U-shaped) composition means you can furnish it creatively without any dimensional restrictions: a generous three walls along which to arrange the preparation and preservation areas on two parallel sides, with the washing and cooking stations on the inside.
The peninsula kitchen is another way to create warm and enveloping settings, without losing sight of the necessary space for the functionality of the various areas of the kitchen.
The peninsula combines the need for modernity with elegance, providing a place to eat a quick snack or prepare food without adding bulk to the kitchen.