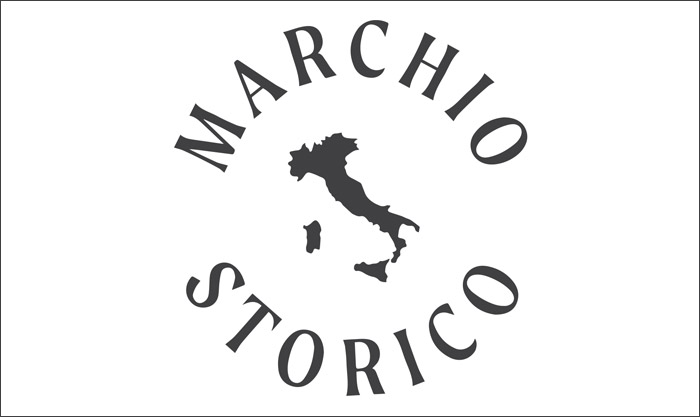- Collections
- Company We are proud to announce that our Brand has been added to the Special Register of Historic Brands of National Interest. Discover more

- Location
- Magazine
Two functions, one soul. The living room joined to the kitchen is now a staple in most contemporary homes. This solution creates unique, open settings, to be enjoyed at various times of the day and with a focus on sociability. Let’s see how different types of integrated areas can be created, to develop styling continuity and uniform modules and spaces.

In this furniture system from the LiberaMente range, the choice of finishes and materials becomes a link between the kitchen and the living room.
Jaipur Red Fenix NTM® laminate, an impressive matt material, and Dune Oak veneered (with vertical grain) distinguish the entire offering. The operational areas that overlook the living room allow anyone busy at the hob to communicate with guests and relatives. The island with hob and Coral Clay Quarz worktop, which blends in seamlessly with the colours of this setting, adds an elemental, modern and highly functional style to the whole.
Linear kitchen and living room on a single wall, the ideal solution for long, narrow settings, where you can create an “unconventional” atmosphere and show off all the facets of life with a contemporary taste.

Modules, colours and superior modularity contribute towards creating a harmonious link between the functional areas with open-fronted elements, to suit the most diverse requirements and situations. Playing the starring role in this version of the Tetrix project is the “Fluida” Wall System, which can also be used as a partition, along with the island distinguished by Prestige White glass doors, Bianco Zeus Quarz tops and Vintage Oak veneered table top.

The sliding glass walls separate the kitchen from the living room, yet the two settings remain communicating and, if necessary, can become a single whole. In the Evolution furnishing solution, the kitchen doors feature the same finishes as the matching living room: Concrete Medium decorative melamine base units and Prestige White matt lacquered wall units. The combination of Anthracite coloured metal wall units is spot-on.