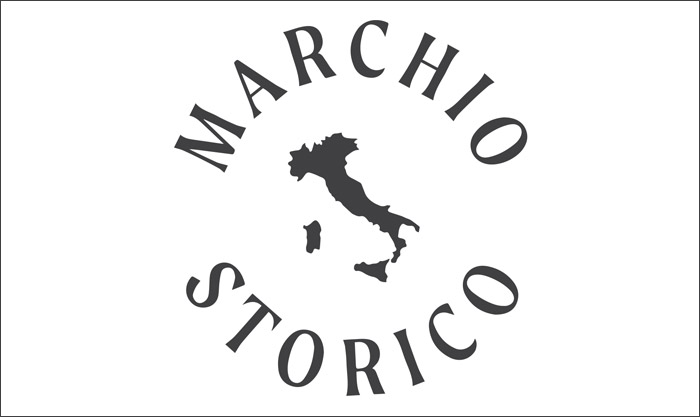- ΣΥΛΛΟΓΕΣ
- Εταιρία We are proud to announce that our Brand has been added to the Special Register of Historic Brands of National Interest. Discover more

- Magazine

Solutions in this case can be found preferably in mobile, mostly non-masonry, structures.
Taking advantage of furniture arrangements or utilising wood or plasterboard panels, means you can create truly admirable combinations. Here are two complementary ideas for guaranteed effect: a partition made of wood slats to define the entrance from the living area, and a plasterboard structure to hide the cooker and hood.
The two strong points of the “non-masonry” walls are essentially: to allow room separation without unnecessary encumbrances to the space and to not remove air and light from the room.
Now, how can walls with these characteristics be accomplished? Let us revisit the two ideas set out above.
The wooden wall can be achieved by a horizontal overlapping of regularly spaced wooden slats with a rectangular section interlocked with other vertical slats acting as uprights.
These in turn are top fixed to the ceiling and bottom fixed to the floor or even to a low large drawer.
The result is a lightweight structure that links well together with the wood furniture of the living room when playing on colour contrast or matching the same tones of the furniture itself.

A definitely diverse solution is using plasterboard to achieve, for example, two superimposed "L" shaped structures, one fixed to the floor while the other to the ceiling, in order to create an opening between the two structures capable of providing spatial continuity and light to the cooking area. A cooking area that is present but cannot be seen!
Behind the "L" fixed to the ceiling the hood is hidden while behind the one fixed to the floor there is a cooker. These are just two of the numerous possible solutions for the kitchen.
Young and innovative ideas to always make more and more liveable the most frequented part of the house.